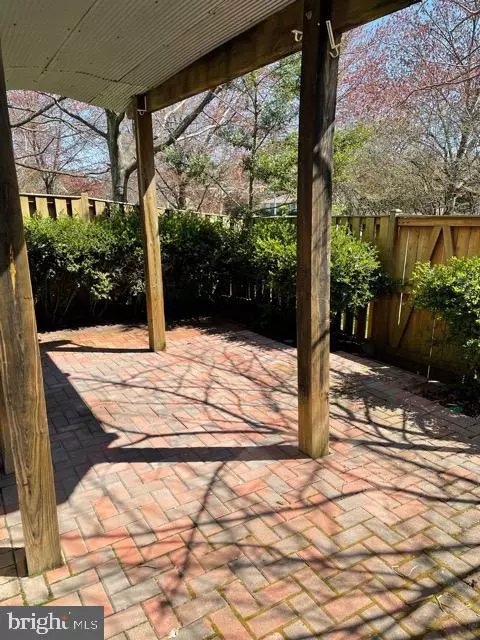$479,900
$479,900
For more information regarding the value of a property, please contact us for a free consultation.
45606 WHITCOMB SQ Sterling, VA 20166
2 Beds
4 Baths
2,126 SqFt
Key Details
Sold Price $479,900
Property Type Townhouse
Sub Type End of Row/Townhouse
Listing Status Sold
Purchase Type For Sale
Square Footage 2,126 sqft
Price per Sqft $225
Subdivision Peace Plantation Ii
MLS Listing ID VALO434638
Sold Date 05/07/21
Style Transitional,Colonial
Bedrooms 2
Full Baths 3
Half Baths 1
HOA Fees $110/mo
HOA Y/N Y
Abv Grd Liv Area 2,126
Originating Board BRIGHT
Year Built 1993
Annual Tax Amount $4,217
Tax Year 2021
Lot Size 1,742 Sqft
Acres 0.04
Property Description
PLEASE NOTE THAT HOME IS 80% READY, Work is still progressing until completion. Location, Location, Location. When you exit the community via Church Road, make a right and a few minutes you arrive at Wegmans at Dulles 28 Center and many other stores. A couple minutes away is the Sportsplex at Dulles, Autobahn Indoor Speedway , Dulles Town Center & Dulles Town Crossing. You could even walk to Claude More Park, 1757 Golf or just google the location and you will be amazed at everything nearby. Let's not forget the 3 minute drive to Costco! This is a rare opportunity jump on one of the only homes with the optional "Dual Suites" layout. The owner opted for some fantastic features when it was built... such as an expansive loft that has 2 extra storage spaces with doors to the attic. The skylights in the vaulted ceiling give so much natural lighting and the loft could easily be an office, workout space, closet or upper level recreation room. The main level walks out to the deck and the lower level steps out to a brick patio and private yard with fence and gate. The living room & rec room have their own cozy gas fireplaces. Gas heat, gas cooking and gas hot water are in this home. The roof was installed in 2020, fresh paint and new baths are being completed this week.
Location
State VA
County Loudoun
Zoning 08
Direction North
Rooms
Basement Fully Finished, Garage Access, Outside Entrance, Walkout Level
Interior
Interior Features Ceiling Fan(s), Chair Railings, Dining Area, Formal/Separate Dining Room, Kitchen - Table Space, Recessed Lighting, Skylight(s), Wood Floors
Hot Water Natural Gas
Heating Central
Cooling Central A/C, Ceiling Fan(s)
Flooring Hardwood, Carpet
Fireplaces Number 2
Fireplaces Type Fireplace - Glass Doors, Mantel(s), Gas/Propane
Equipment Dishwasher, Disposal, Oven/Range - Gas, Refrigerator, Stainless Steel Appliances
Fireplace Y
Appliance Dishwasher, Disposal, Oven/Range - Gas, Refrigerator, Stainless Steel Appliances
Heat Source Natural Gas
Laundry Hookup, Basement
Exterior
Garage Garage - Front Entry
Garage Spaces 1.0
Utilities Available Natural Gas Available, Water Available, Multiple Phone Lines, Cable TV, Electric Available, Sewer Available
Waterfront N
Water Access N
Roof Type Asphalt
Accessibility None
Parking Type Attached Garage
Attached Garage 1
Total Parking Spaces 1
Garage Y
Building
Story 4
Sewer Public Sewer
Water Public
Architectural Style Transitional, Colonial
Level or Stories 4
Additional Building Above Grade, Below Grade
Structure Type Dry Wall,Vaulted Ceilings
New Construction N
Schools
School District Loudoun County Public Schools
Others
Pets Allowed Y
HOA Fee Include Management,Pool(s),Reserve Funds,Trash,Snow Removal,Recreation Facility,Other
Senior Community No
Tax ID 032469190000
Ownership Fee Simple
SqFt Source Assessor
Security Features Electric Alarm,Smoke Detector
Acceptable Financing Conventional, Cash
Listing Terms Conventional, Cash
Financing Conventional,Cash
Special Listing Condition Standard
Pets Description No Pet Restrictions
Read Less
Want to know what your home might be worth? Contact us for a FREE valuation!

Our team is ready to help you sell your home for the highest possible price ASAP

Bought with Alexis Claudio-Serrano • KW Metro Center




